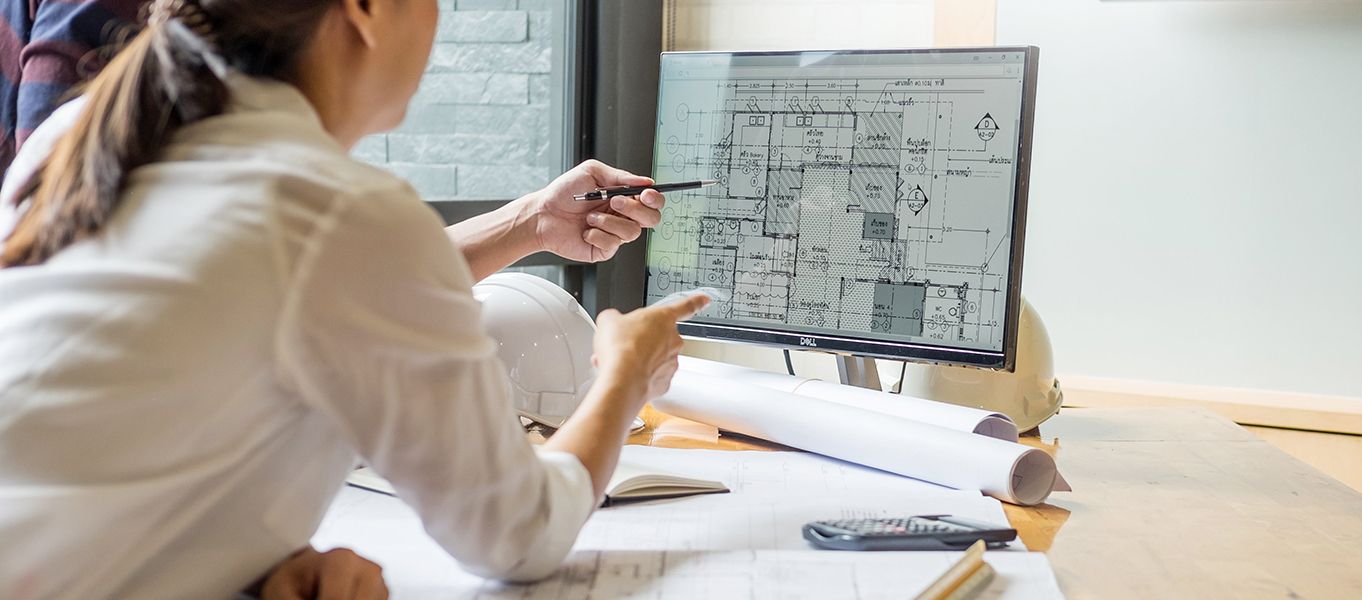
Our company provides drawing and project modeling support with our expert technical team.
Software such as TEKLA Structures, SAP2000, and AutoCAD are commonly used programs to provide drawing and design support during the steel structure assembly process.
TEKLA Structures: TEKLA Structures is a Building Information Modeling (BIM) software used for 3D modeling, detailing, and assembly planning of steel structures. This software is used to visualize and optimize the correct placement, connections, and assembly details of steel components. TEKLA Structures integrates design and assembly processes to ensure efficiency and minimize errors in steel construction projects.
SAP2000: SAP2000 is an engineering software used for structural analysis and design. In steel construction projects, it is used to calculate the strength, analyze loads, and evaluate the performance of steel structures. SAP2000 offers a wide range of analysis and design tools to optimize the durability, rigidity, and load-carrying capacity of steel structures while meeting structural safety requirements.
AutoCAD: AutoCAD is a popular Computer-Aided Design (CAD) software widely used for design, drafting, and modeling purposes. In steel construction projects, it is used for detailing the components of steel structures, creating assembly plans, and generating 2D and 3D drawings to be used in various design stages of the steel structure. AutoCAD enables the visualization and detailing of steel structures using various drawing and design tools.
These software programs facilitate the design process, prevent errors, optimize assembly, and help manage projects more effectively in steel construction projects.

